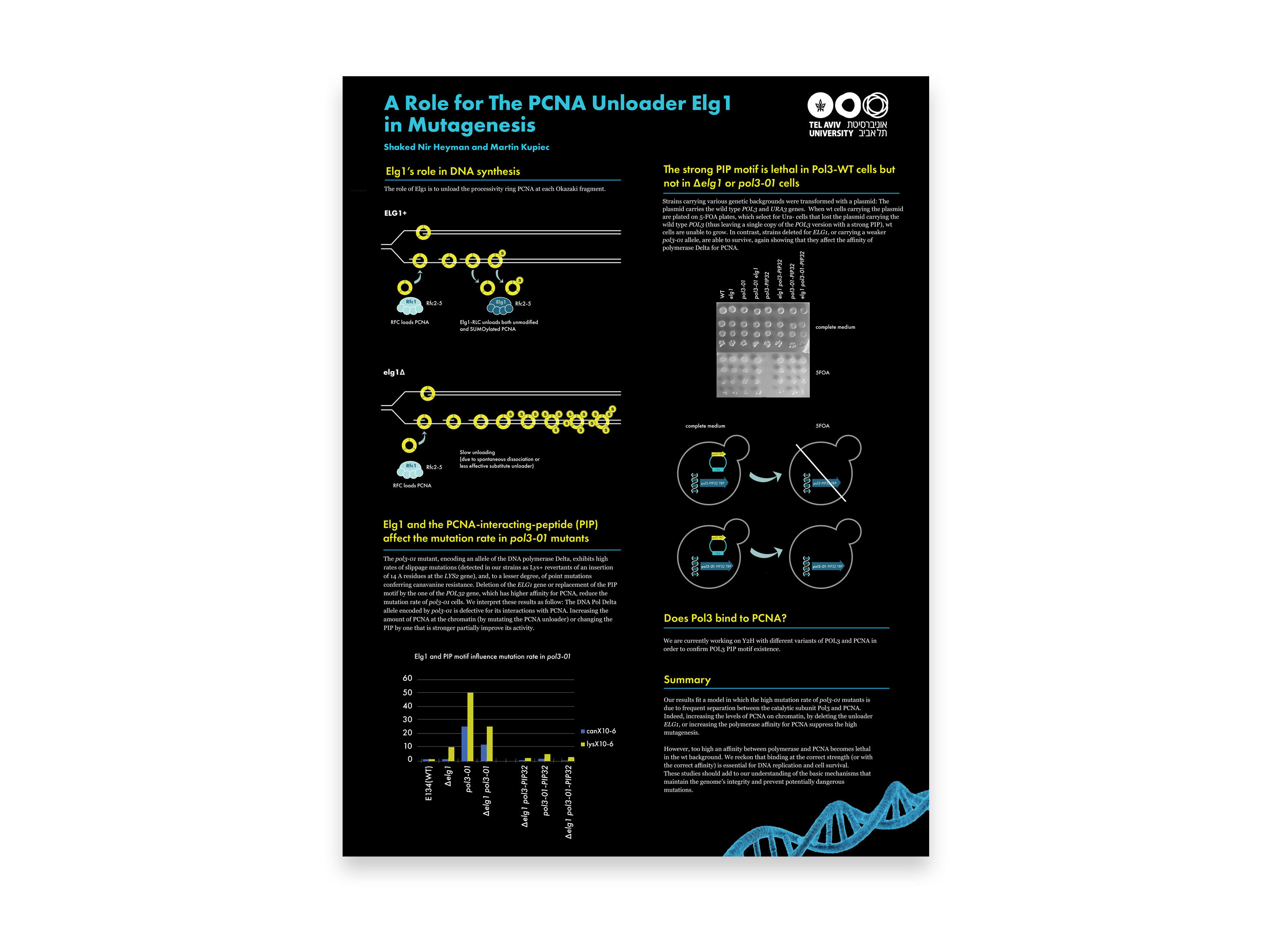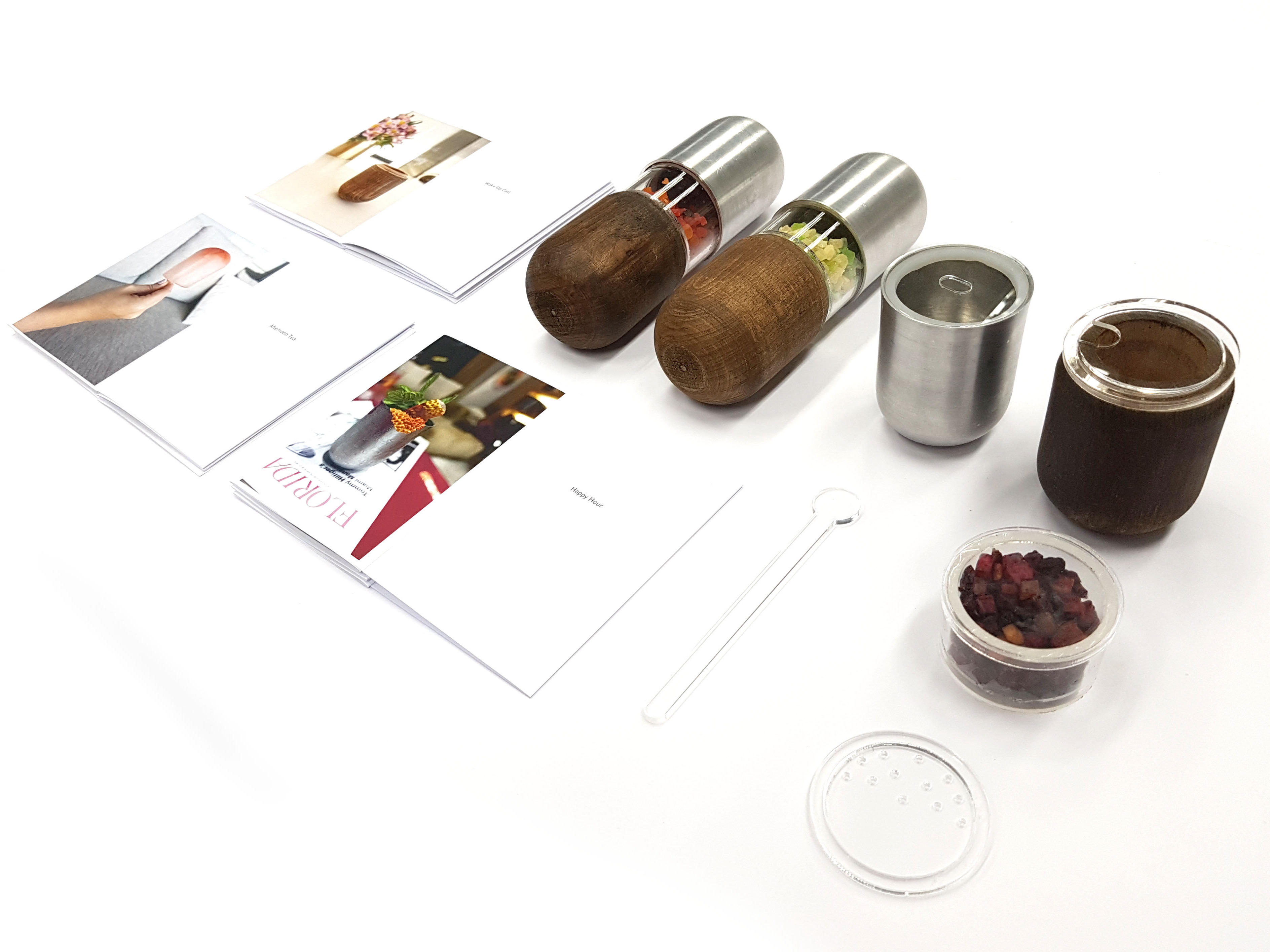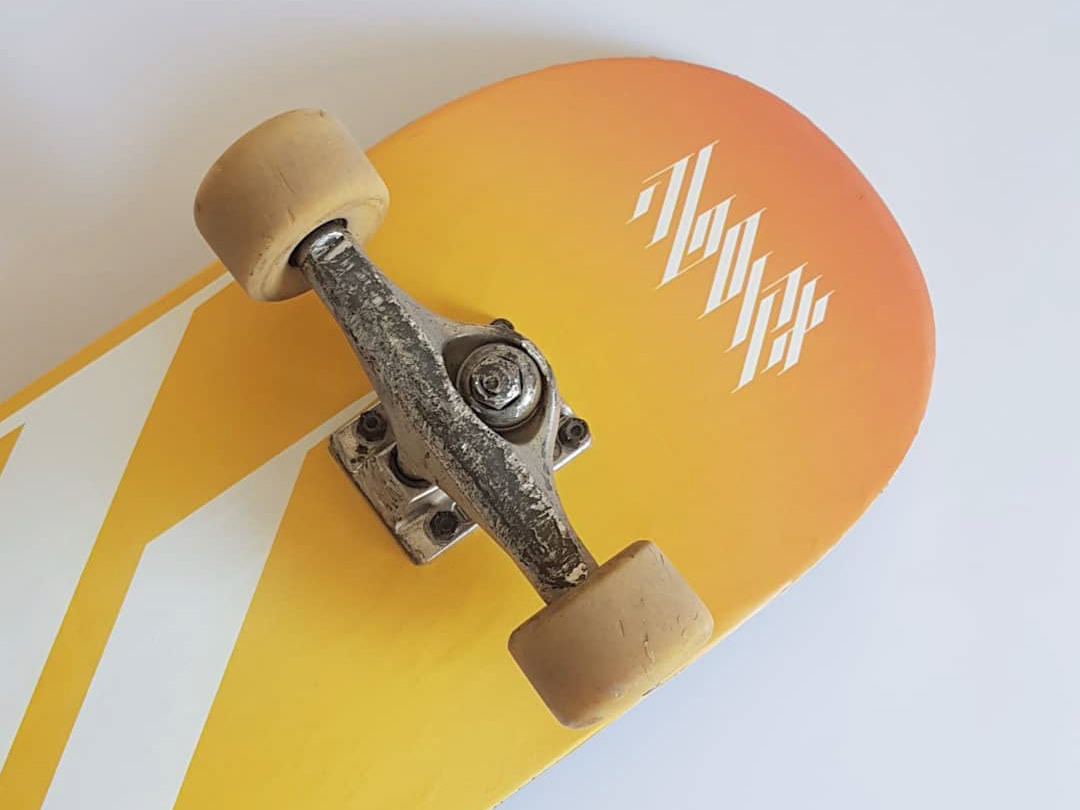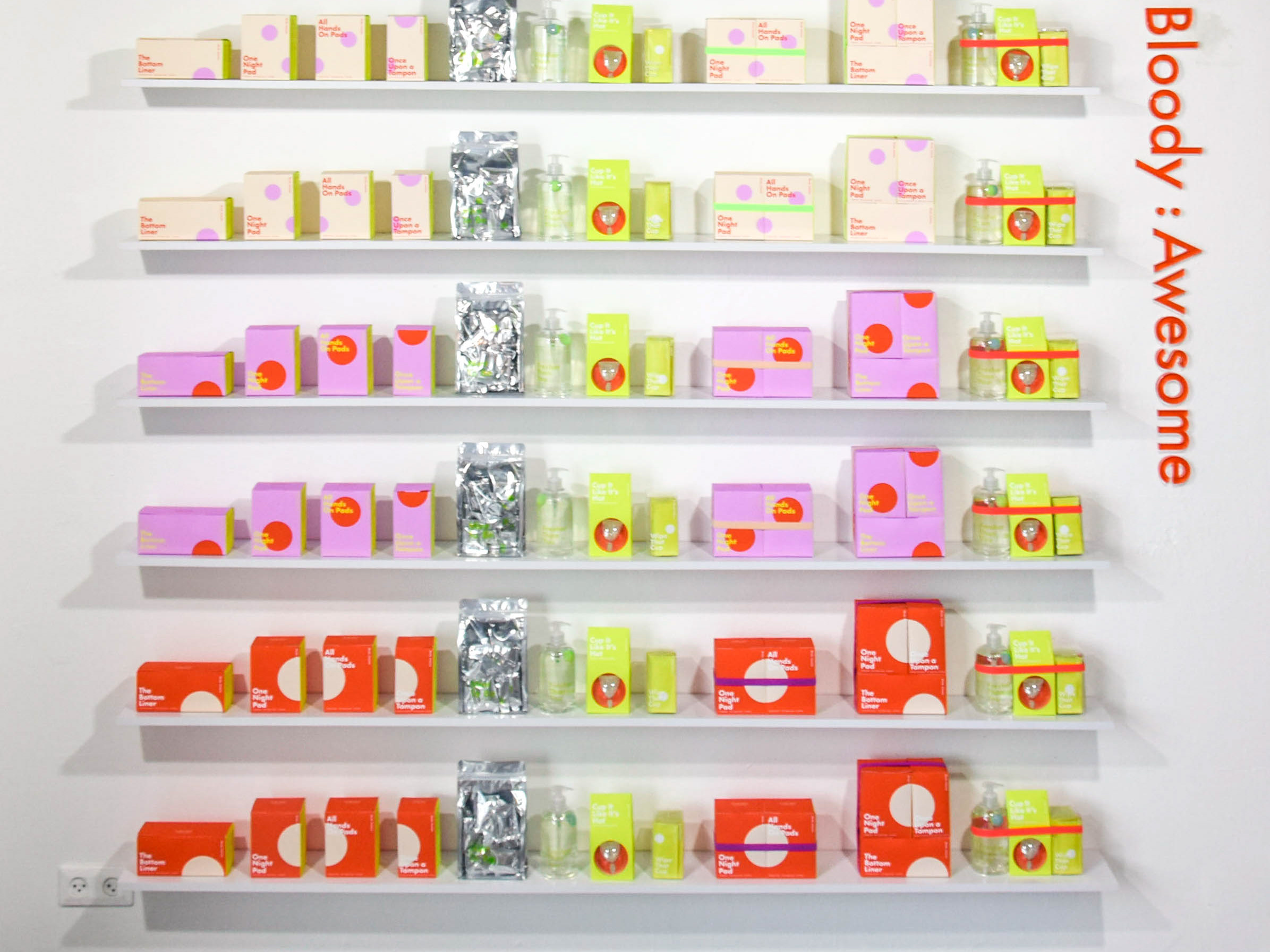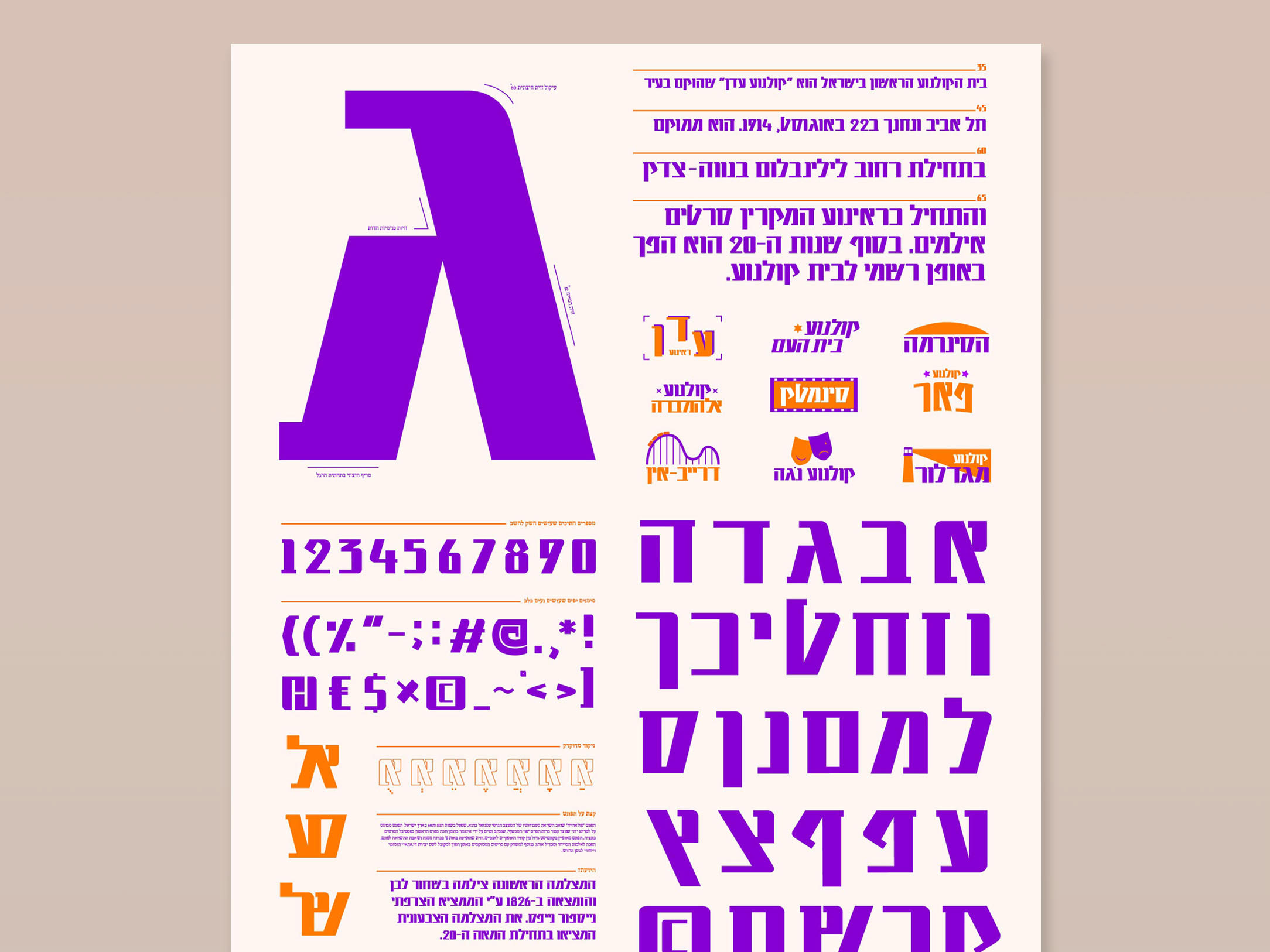At this project each group received a different department at Shenkar. The brief was to create a new visual identity to the department space, considering the character and the needs of the staff and students. The rubber and polymers engineering department at Shenkar is one of the most initiative in the world.
the values we chose to work by in this project were innovation, sustainability, curiosity, excellence, and pride. The R&P department seemed like a mysterious and enigmatic, a concept we decided to based on in our design. The inspiration was drawn by the visual of the polymers formulas, and use the hexagon in a verity of interpretations of assembly and disassembly as an allegory which describes the process of researching a polymer. The hexagon is also echo to a bee hive. Bees are one of the most important creators for nature and taking a big part in researching the new age sustainability. The connection was also made by comparing the R&P department to a working bee hive.
The project was created at the "interior graphic design" course in cooperation with Naomi Listenberg and Tohar Sherman.
בפרויקט כל קבוצה קיבלה מחלקה אחרת בשנקר, והמטרה הייתה ליצור עיצוב מחודש לחללים בהם הסטודנטים לומדים על פי התחשבות באופי ובצרכי המחלקה, הסטודנטים, והסגל. המחלקה להנדסת פלסטיקה בשנקר היא בין המתקדמות בעולם. מתוך שיחות עם הסטודנטים והסגל עלה הצורך בריענון הנראות ובמיתוג שישתלב במערך השילוט והפנים של המחלקה, בו יוכלו לעשות שימוש בפלטפורמות נוספות.
הערכים שנבחרו עבור הפרויקט הם חדשנות, קיימות, סקרנות, מצוינות, וגאווה. המחלקה נתפסת כאניגמטית ומסתורית, ועל כן הקונספט הנבחר. ההשראה נלקחה מנראות הנוסחאות של פולימרים, ומשתמשת בצורת המשושה במספר אופנים של פירוק והרכבה- בדומה לתהליכים הקורים במחלקה ובשימוש החומרי בפולימרים, ומרפררת לצורת המשושה המדמה כוורת דבורים, המתחברות לערך הקיימות ולאופי המחלקה ככוורת רוחשת ופעלתנית.
בעת העיצוב מחדש התייחסנו למספר בעיות שעלו מתוך האנשים שמשתמשים בחלל: חוסר במקום ישיבה בעת ההמתנה למשרד הישבות אל מול הצורך במעבר פתוח ורחב עבור ספקים חיצוניים, קונטיינרים ועגלות. שילוט אזהרה שיבהיר מה הציוד הנדרש בטרם הכניסה לכל מעבדה, שילוט המבדיל בין מעבדה למעבדה, אזור בו ניתן לתלות את הפוסטרים המחקריים של הסטודנטים, ומפת התמצאות עבור גורמים חיצוניים המגיעים אל המעבדה.
.הפרויקט נעשה במסגרת קורס עיצוב חלל, בשיתוף עם נעמי ליסטנברג וטוהר שרמן.
The Before:
Inspiration:
Icons & Logo:
Map Visualisation:
Final Design:
